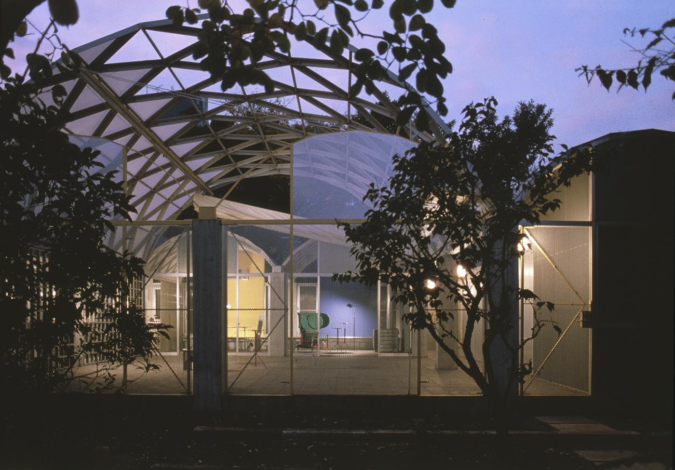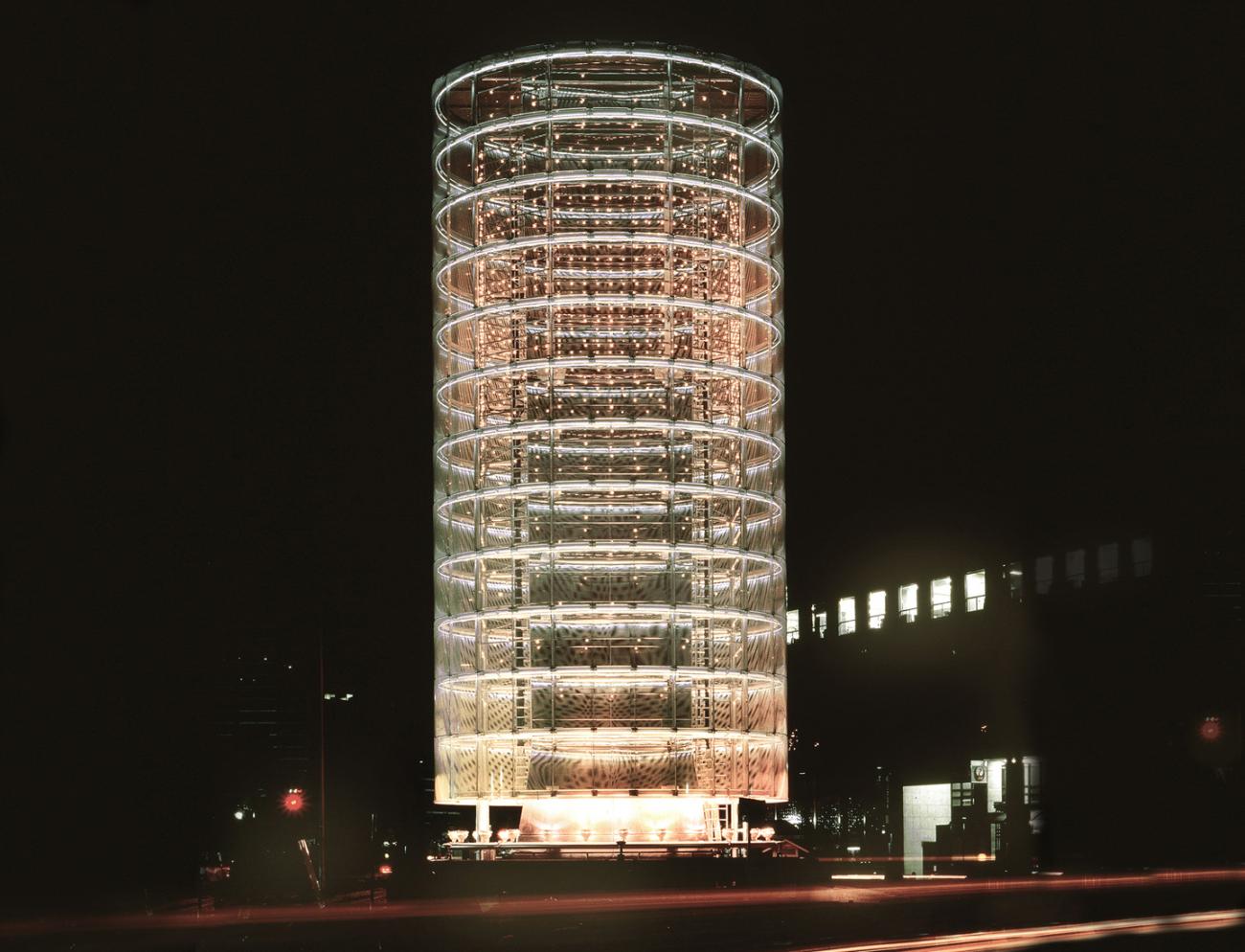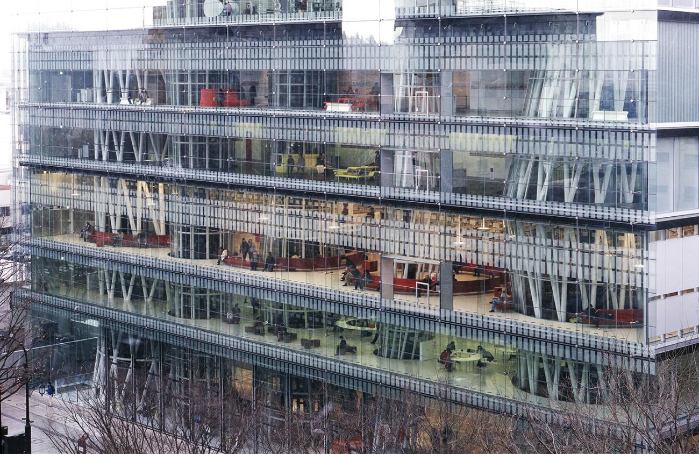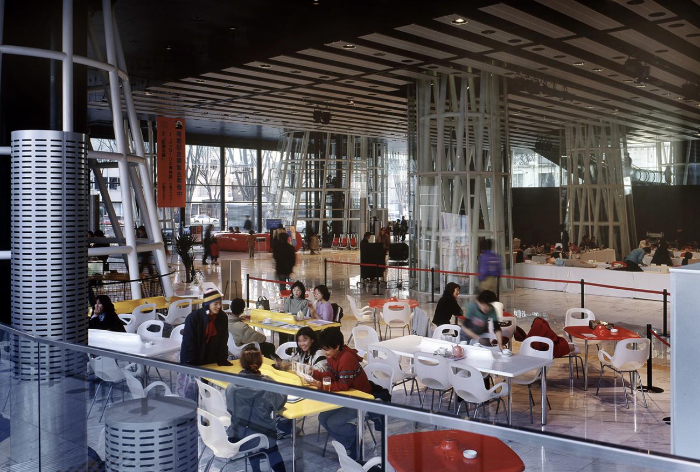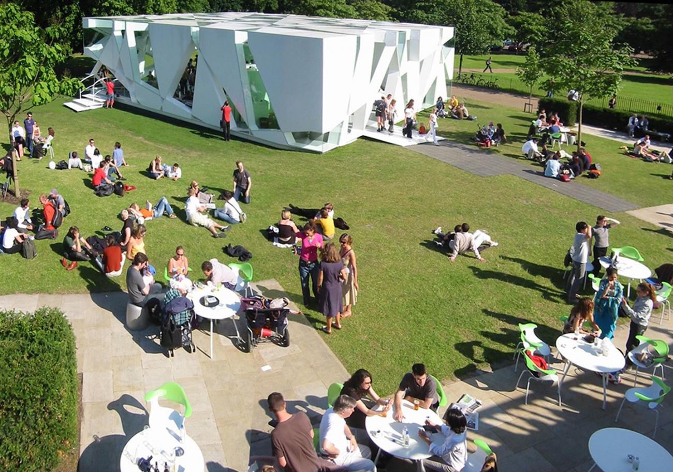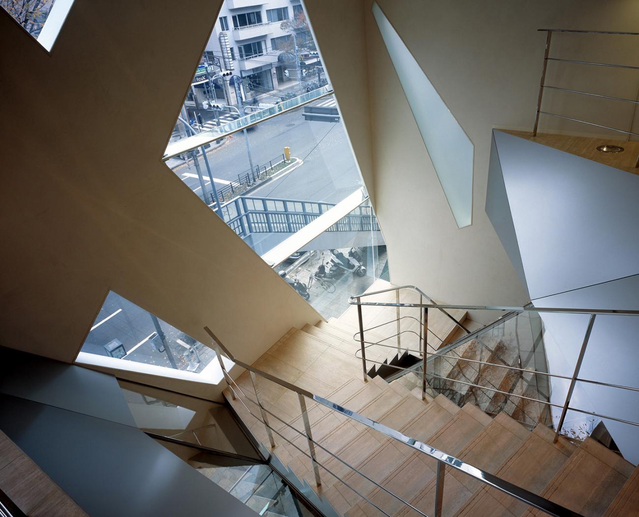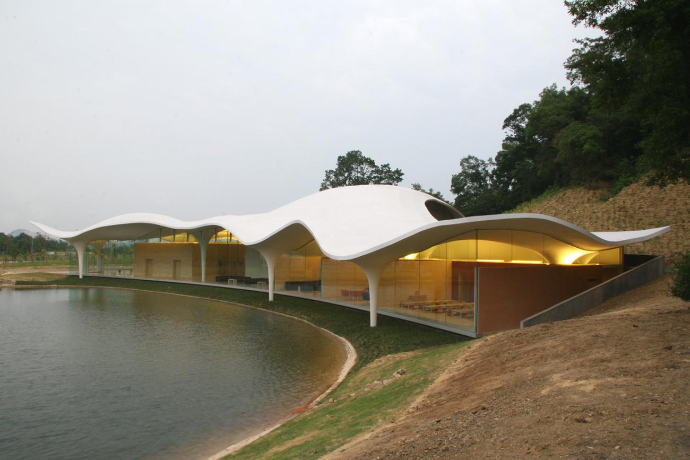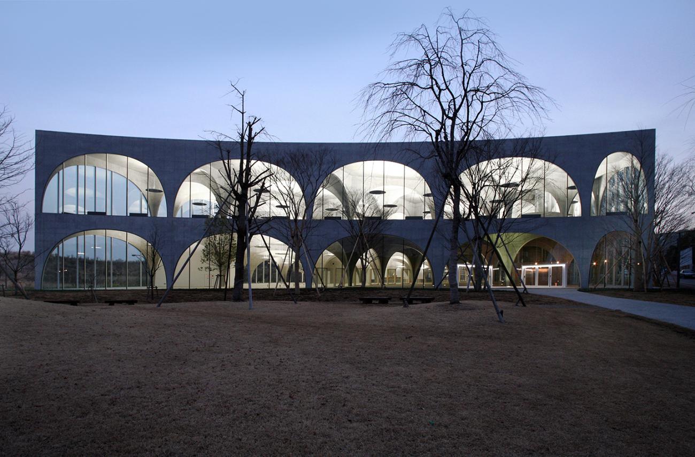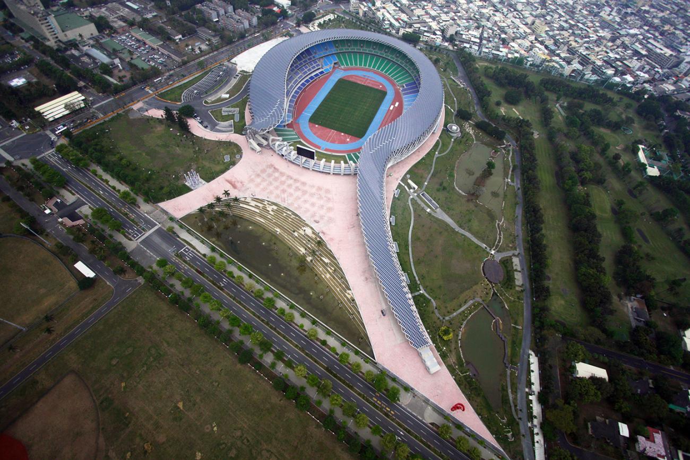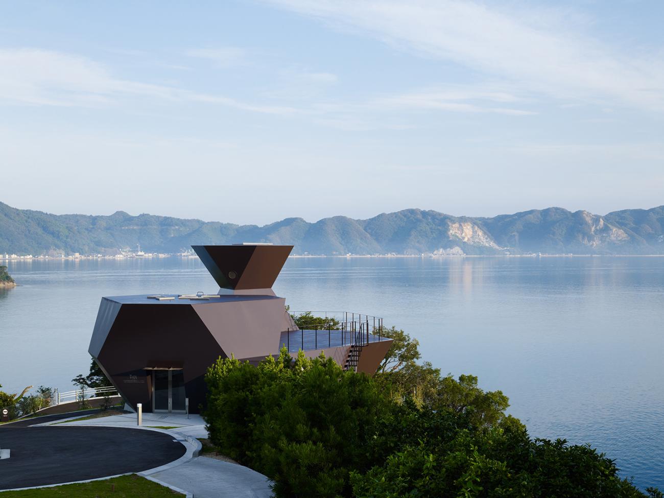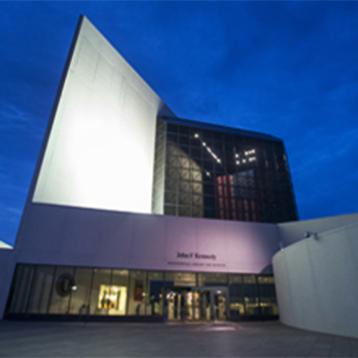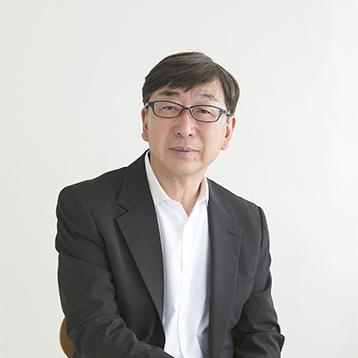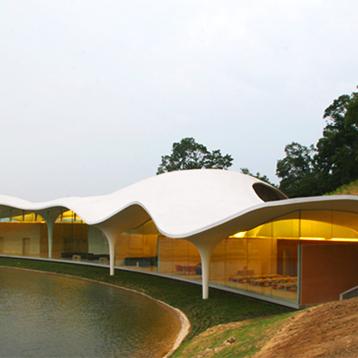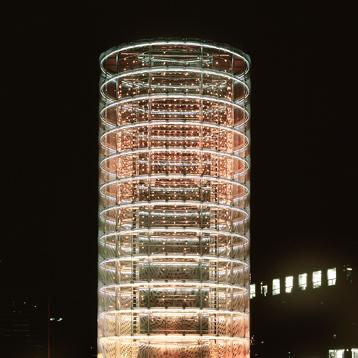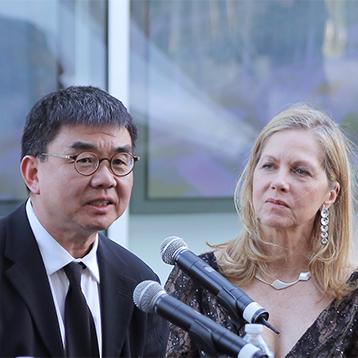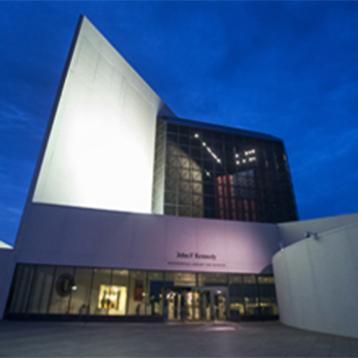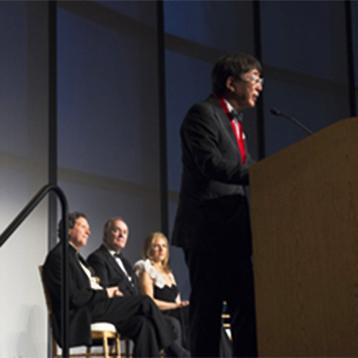Toyo Ito was born on June 1, 1941 in Keijo (Seoul), Korea (Japanese). His father was a business man with a special interest in the early ceramic ware of the Yi Dynasty of Korea and Japanese style paintings. He also was a sports fan of baseball and golf. In 1943, Ito, his mother, and his two elder sisters moved back to Japan. Two years later, his father returned to Japan as well, and they all lived in his father’s hometown of Shimosuwa-machi in Nagano Prefecture. His father died in 1953, when he was 12. After that the rest of family operated a miso (bean paste) making factory. At present, all but one sister who is three years older than Ito, have died.
Ito established his own architecture office in 1971, and the following year he married. His wife died in 2010. They had one daughter who is now 40 and is editing Vogue Nippon.
In his youth, Ito admits to not having a great interest in architecture. There were several early influences however. His grandfather was a lumber dealer, and his father liked to draw plans for his friends’ houses. When Ito was a freshman in high school, his mother asked the early Modernist architect, Yoshinobu Ashihara, who had just returned to Japan from the U.S. where he worked at Marcel Breuer’s office, to design their home in Tokyo.
He was in the third grade of junior high school when he moved to Tokyo and went to Hibiya High School. At the time, he never dreamed he would become an architect—his passion was baseball. It was while attending the University of Tokyo that architecture became his main interest. For his undergraduate diploma design, he submitted a proposal for the reconstruction of Ueno Park, which won the top prize of the University of Tokyo.
Toyo Ito began working in the firm of Kiyonori Kikutake & Associates after he graduated from Tokyo University’s Department of Architecture in 1965. By 1971, he was ready to start his own studio in Tokyo, and named it Urban Robot (Urbot). In 1979, he changed the name to Toyo Ito & Associates, Architects.
He has received numerous international awards, including in 2010, the 22nd Praemium Imperiale in Honor of Prince Takamatsu; in 2006, The Royal Institute of British Architects’ Royal Gold Medal; and in 2002, the Golden Lion for Lifetime Achievement for the 8th Venice Biennale International Exhibition. All of his honors are listed in the fact summary of this media kit. He has been a guest professor at the University of Tokyo, Columbia University, the University of California, Los Angeles, Kyoto University, Tama Art University, and in the spring semester of 2012, he hosted an overseas studio for Harvard’s Graduate School of Design, the first in Asia.
His works have been the subject of museum exhibitions in England, Denmark, the United States, France, Italy, Chile, Taiwan, Belgium, and numerous cities in Japan. Publications by and about him have appeared in all of those countries and more. He holds Honorary Fellowships in the American Institute of Architects, Royal Institute of British Architects, the Architecture Institute of Japan, the Tokyo Society of Architects and Building Engineers, and the American Academy of Arts and Sciences.
One of his first projects in 1971 was a home in a suburb of Tokyo. Called “Aluminum House,” the structure consisted of wooden frame completely covered in aluminum. Most of his early works were residences. In 1976, he produced a home for his sister, who had recently lost her husband. The house was called “White U” and generated a great deal of interest in Ito’s works. It was demolished in 1997. Of most of his work in the 1980’s, Ito explains that he was seeking to erase conventional meaning from his works through minimalist tactics, developing lightness in architecture that resembles air and wind.
He calls the Sendai Mediatheque, completed in 2001 in Sendai City, Miyagi, Japan, one of the high points of his career. In the Phaidon book, Toyo Ito, he explains, “The Mediatheque differs from conventional public buildings in many ways. While the building principally functions as a library and art gallery, the administration has actively worked to relax divisions between diverse programs, removing fixed barriers between various media to progressively evoke an image of how cultural facilities should be from now on. This openness is the direct result of its simple structure, consisting of flat concrete slabs (which are honey-comb steel plates with concrete) penetrated by 13 tubes. Walls on each floor are kept to an absolute minimum, allowing the various functions to be freely distributed throughout the open areas between the tubes.“
In delivering the Kenneth Kassler lecture at Princeton University in 2009, Ito explained his general thoughts on architecture:
“The natural world is extremely complicated and variable, and its systems are fluid – it is built on a fluid world. In contrast to this, architecture has always tried to establish a more stable system. To be very simplistic, one could say that the system of the grid was established in the twentieth century. This system became popular throughout the world, as it allowed a huge amount of architecture to be built in a short period of time.
